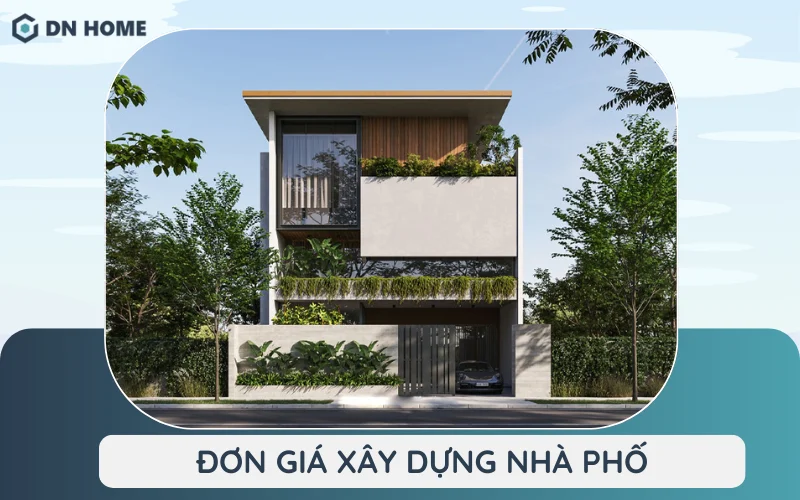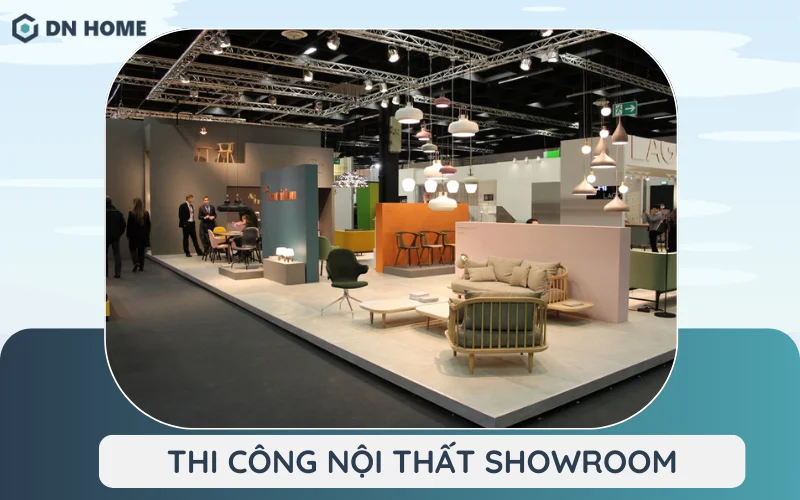- Default
- Bigger
1-storey flat roof house Although the design is simple, with a scientific arrangement of space, it easily creates "sympathy" for the viewer. Let's Interior Highlights Let's review some attractive 1-storey flat roof house models recently through the following article.
Collection of beautiful 1-storey flat roof house models, leading the trend
1-storey flat roof house model with 2 bedrooms



If you have a need to design and build a 1-storey flat roof house, please contact us. HOTLINE 1800 9398 Or leave us your information!

1-storey flat roof house model with 3 bedrooms



1-storey flat roof house model with 4 bedrooms



100m2 European style 1-storey flat roof house model



Modern 1-storey flat roof house model 80m2



Impressive 1-storey square house model with flat roof



Rural 1-storey flat roof house model



Luxury 1-storey flat roof villa model



1-storey flat roof house model with spacious garden



L-shaped 1-storey flat roof house model



See more beautiful 1 storey house model other:
How much does it cost to build a 1-storey flat roof house?
The cost of building a 1-storey flat roof house depends on many factors such as area, materials used, labor prices on the market, etc. We will give an example to help you visualize:
The calculation formula is as follows:
Construction cost = Total floor area x Unit price/m2
Specifically:
- Total floor area = foundation area + 1-storey floor area + roof area
- Foundation area = 40% floor area
- Total floor area = 100% area of 1 floor
- Roof area = 100% total floor area with flat roof.
Suppose you want to calculate the price of building a 100m2 1-storey flat roof house. The market price will be around 5,000,000/m2.
We have:
- Floor area: 100m2
- Lobby: 12m2
- Roof: 32m2
- Total construction area to be calculated: 144m2
=> The total cost of building a 100m2 flat roof house will be: 144m2 x 5,000,000 VND/m2 = 720,000,000 VND
Note that market prices will fluctuate, contact 1800 9398 for advice and accurate quote.
Notes when building a 1-storey flat roof house
- Heat and waterproof: For a flat roofed 1-storey house, one of the common disadvantages is that it easily absorbs heat and is susceptible to water seepage. To overcome this, you can consider building a carefully constructed roof to protect against the effects of the weather and limit this disadvantage.
- Budget estimate: You should find out the price of construction materials, labor and other related factors to determine the construction budget. You should calculate the expected expenses during the construction process. This note helps you have a reasonable financial plan and avoid difficulties during the construction process.
- Choose a reputable design unit: Research and choose a reputable and experienced home design company to help you own a professionally designed home that fully meets your requirements.

Here are the samples 1-storey flat roof house the most beautiful with the way to calculate construction costs. If you have a need for architectural design - house construction, please contact 1800 9398 or leave your information for Interior Highlights know









