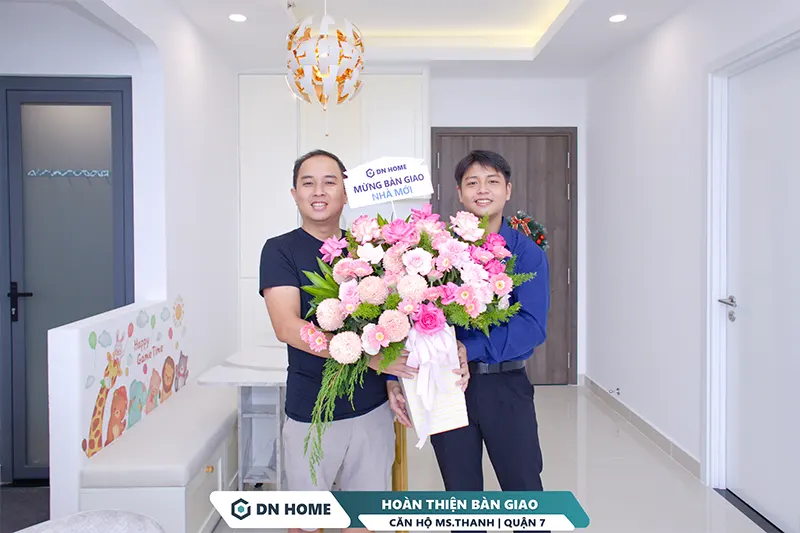Delasol Apartment Interior Design District 4 – 60m2 – 1 Bedroom
- Project name: Delasol Apartment Interior Design District 4 – 1 Bedroom – Ms. Ha
- Location: 1 Ton That Thuyet Street, Ward 15, District 4, Ho Chi Minh City
- Location: Apartment 01, building A3, Delasol district 4
- Category: living room, kitchen, 1 bedroom, 1 bathroom
- Usable area: 59.80m2
- Construction area: 67.82m2
- Style: Modern
Customers need advice, please leave information.We will contact you.
Delasol Apartment Floor Plan District 4 – 60m2 – 1 Bedroom
The functional floor plan of the Delasol apartment in District 4 - 1 bedroom is scientifically arranged and fully functional, suitable for young families or singles. The living room and kitchen space are designed together, creating a sense of openness and comfort during the common activities of family members.

>> See more project information Delasol apartment interior design district 4 of Accent Interiors.
Luxury living room interior design
This 1-bedroom Delasol apartment is designed in a minimalist style, without much confusing furniture. With a gentle white tone, combined with the brown color of wooden materials, it brings a warm living room space. In addition, the Delasol apartment has a large glass window system, making the most of natural light and wind for the house.


Modern kitchen interior design
The kitchen is impressively furnished and fully equipped. The I-shaped kitchen cabinet is designed with industrial wood, especially suitable for small and medium-sized apartments. Adding a parallel kitchen island helps increase the cooking and dining space for the family.

Cozy bedroom interior design
The bedroom interior is designed with simple lines and neat arrangement, thereby exuding elegance and sophistication. Wooden materials are flexibly applied in the design, decorative objects such as cabinets - shelves, beds, wooden floors... stand out against the neutral tones of the overall room.

The layout of the bedroom is arranged horizontally, creating highlights by decorating the room with green plants and a fixed wall-mounted LED box light system. In addition, to increase the spacious effect in the bedroom space, priority should be given to choosing a window design made of transparent glass combined with curtains.

Bathroom and WC interior design
The bathroom and toilet are designed in a minimalist style, prioritizing the use of multi-functional furniture to bring convenience. In particular, the use of natural wood furniture is both highly aesthetic and ensures the durability of the project.


Here is a sample Delasol apartment interior design District 4 – 60m2 – 1 bedroom by Ms. Ha. If you need service consultation, please contact 1800 9398 or leave your information for Interior Highlights know







